3D Modelling
To improve visualisation we can prepare 3D models of proposed works.

Existing photo of industrial building.

Massing sketch of industrial building with new unit in car park.

Existing photo of industrial building.

Massing sketch of industrial building with new unit in car park.
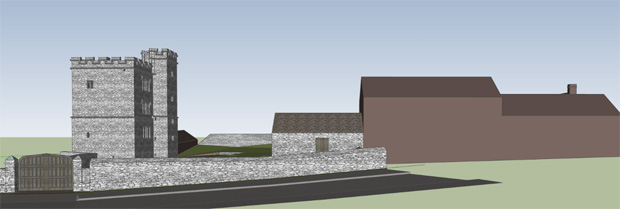
Castle and grounds

Doorway in castle
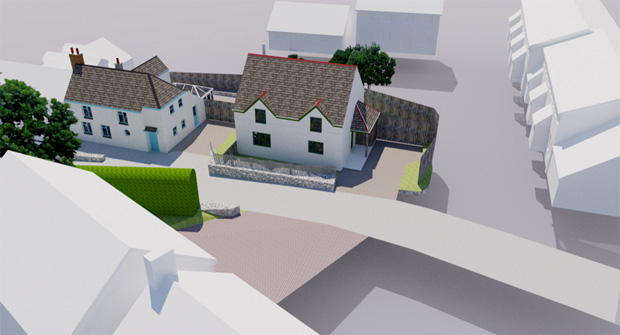
New cottage
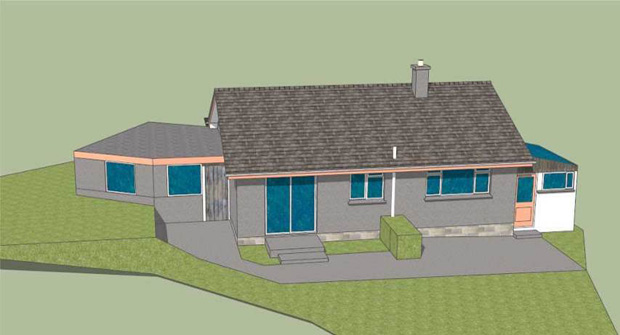
1960s bungalow
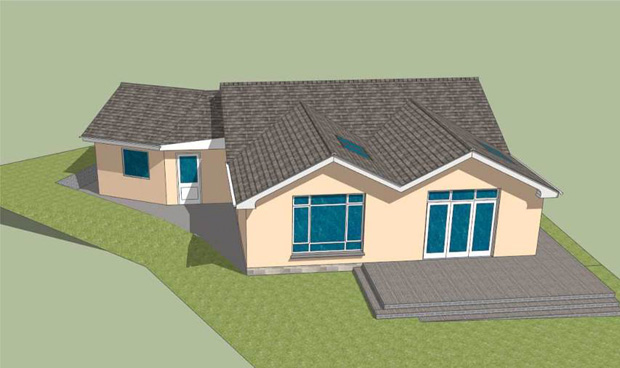
Bungalow extended
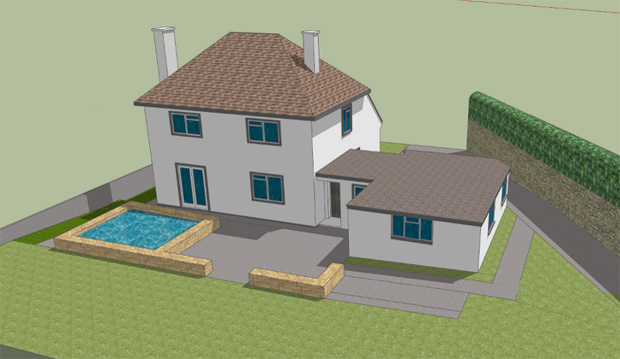
1950s house
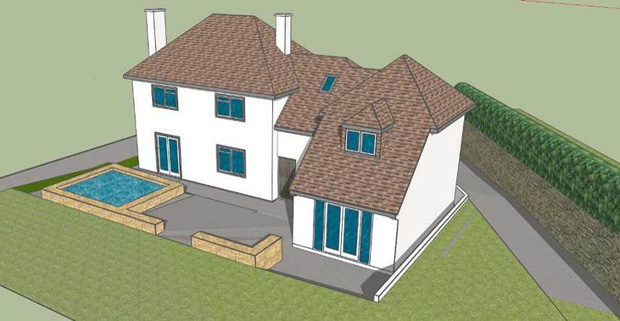
House extended
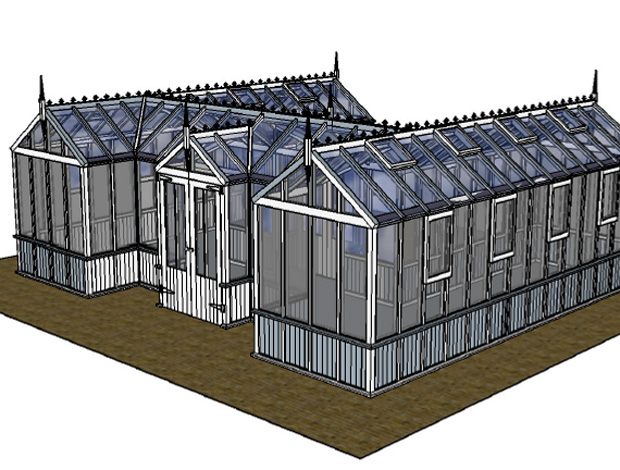
Victorian Greenhouse
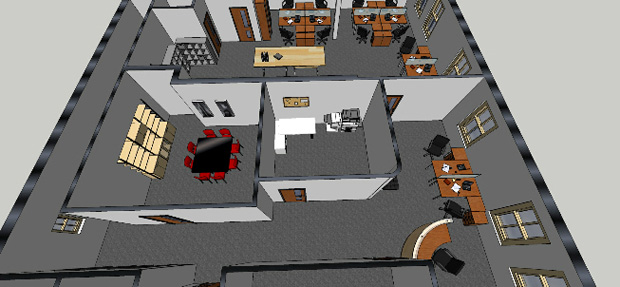
Commercial office space planning







